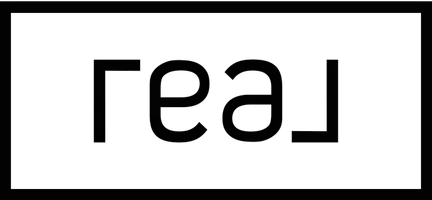18324 77 AV NW Edmonton, AB T5T 2G4
4 Beds
3 Baths
1,486 SqFt
OPEN HOUSE
Sun Jun 01, 12:00pm - 3:00pm
Key Details
Property Type Single Family Home
Sub Type Detached Single Family
Listing Status Active
Purchase Type For Sale
Square Footage 1,486 sqft
Price per Sqft $349
MLS® Listing ID E4439286
Bedrooms 4
Full Baths 3
Year Built 1977
Lot Size 6,230 Sqft
Acres 0.14302693
Property Sub-Type Detached Single Family
Property Description
Location
Province AB
Zoning Zone 20
Rooms
Basement Full, Finished
Interior
Interior Features ensuite bathroom
Heating Forced Air-1, Natural Gas
Flooring Ceramic Tile, Engineered Wood, Vinyl Plank
Fireplaces Type Tile Surround
Fireplace true
Appliance Air Conditioning-Central, Dishwasher-Built-In, Dryer, Freezer, Microwave Hood Fan, Refrigerator, Stove-Electric, Washer, Window Coverings
Exterior
Exterior Feature Fenced, Golf Nearby, Landscaped, No Back Lane, Park/Reserve, Public Transportation, Schools, Shopping Nearby
Community Features Off Street Parking, Air Conditioner, Detectors Smoke, Front Porch, Patio, Sprinkler Sys-Underground, Sunroom
Roof Type Asphalt Shingles
Total Parking Spaces 4
Garage true
Building
Story 2
Foundation Concrete Perimeter
Architectural Style Bungalow
Schools
Elementary Schools Lymburn School
Middle Schools Parkview School
High Schools Jasper Place School
Others
Tax ID 0014647630
Ownership Private






