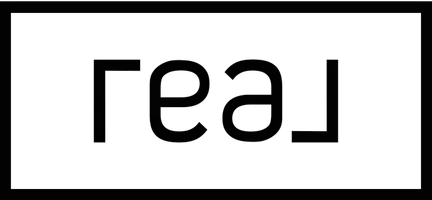25 ASHBY GD Spruce Grove, AB T7X 0K1
3 Beds
2.5 Baths
1,488 SqFt
OPEN HOUSE
Sat Jun 07, 12:00pm - 2:00pm
Key Details
Property Type Single Family Home
Sub Type Duplex
Listing Status Active
Purchase Type For Sale
Square Footage 1,488 sqft
Price per Sqft $268
MLS® Listing ID E4440530
Bedrooms 3
Full Baths 2
Half Baths 1
Year Built 2010
Lot Size 4,130 Sqft
Acres 0.0948085
Property Sub-Type Duplex
Property Description
Location
Province AB
Zoning Zone 91
Rooms
Basement Full, Unfinished
Interior
Interior Features ensuite bathroom
Heating Forced Air-1, Natural Gas
Flooring Vinyl Plank
Appliance Air Conditioning-Central, Dishwasher-Built-In, Dryer, Garage Opener, Refrigerator, Storage Shed, Stove-Electric, Washer, Window Coverings
Exterior
Exterior Feature Backs Onto Park/Trees, Fenced, Golf Nearby, Landscaped, Playground Nearby, Public Transportation, Schools, Shopping Nearby
Community Features Air Conditioner, No Smoking Home
Roof Type Asphalt Shingles
Garage true
Building
Story 2
Foundation Concrete Perimeter
Architectural Style 2 Storey
Others
Tax ID 0034086140
Ownership Private






