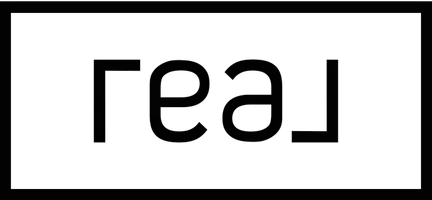4601 54 AV Wetaskiwin, AB T9A 0Z2
2 Beds
1 Bath
812 SqFt
Key Details
Property Type Single Family Home
Sub Type Detached Single Family
Listing Status Active
Purchase Type For Sale
Square Footage 812 sqft
Price per Sqft $166
MLS® Listing ID E4440359
Bedrooms 2
Full Baths 1
Year Built 1950
Lot Size 6,494 Sqft
Acres 0.14908822
Property Sub-Type Detached Single Family
Property Description
Location
Province AB
Zoning Zone 80
Rooms
Basement Partial, Unfinished
Interior
Heating Forced Air-2, Natural Gas
Flooring Laminate Flooring, Linoleum
Appliance Dryer, Fan-Ceiling, Hood Fan, Refrigerator, Stove-Electric, Washer, Window Coverings
Exterior
Exterior Feature Back Lane, Fruit Trees/Shrubs, Golf Nearby, Landscaped, Level Land, Playground Nearby, Schools
Community Features Fire Pit, Hot Water Instant, Hot Water Tankless, Vinyl Windows
Roof Type Metal
Garage true
Building
Story 1
Foundation Concrete Perimeter
Architectural Style Bungalow
Others
Tax ID 0019114529
Ownership Private






