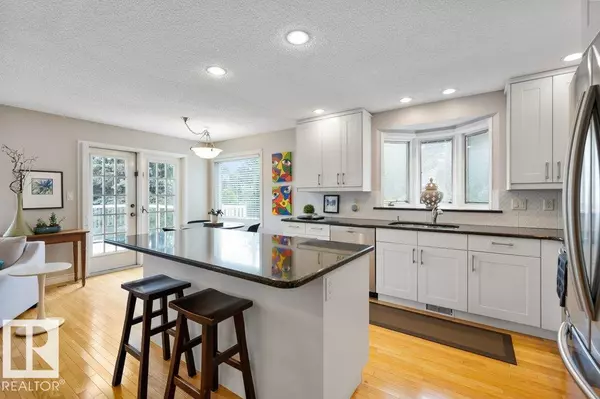42 IRONWOOD DR St. Albert, AB T8N 5J2
5 Beds
3 Baths
1,845 SqFt
OPEN HOUSE
Sat Aug 02, 1:00pm - 3:00pm
Key Details
Property Type Single Family Home
Sub Type Detached Single Family
Listing Status Active
Purchase Type For Sale
Square Footage 1,845 sqft
Price per Sqft $368
MLS® Listing ID E4450641
Bedrooms 5
Full Baths 3
Year Built 1987
Property Sub-Type Detached Single Family
Property Description
Location
Province AB
Zoning Zone 24
Rooms
Basement Full, Finished
Separate Den/Office true
Interior
Interior Features ensuite bathroom
Heating Forced Air-2, Natural Gas
Flooring Carpet, Ceramic Tile, Hardwood
Fireplaces Type Mantel, Tile Surround
Fireplace true
Appliance Dishwasher-Built-In, Dryer, Microwave Hood Fan, Washer, Refrigerators-Two, Stoves-Two
Exterior
Exterior Feature Fenced, Flat Site, Fruit Trees/Shrubs, Landscaped, Public Transportation, Schools, Shopping Nearby
Community Features Deck
Roof Type Asphalt Shingles
Garage true
Building
Story 2
Foundation Concrete Perimeter
Architectural Style Bungalow
Others
Tax ID 0010903888
Ownership Private






