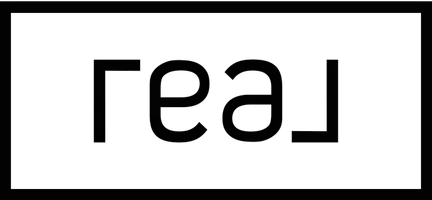7 KINGSBURY CR St. Albert, AB T8N 6W5
4 Beds
3 Baths
1,694 SqFt
Key Details
Property Type Single Family Home
Sub Type Detached Single Family
Listing Status Active
Purchase Type For Sale
Square Footage 1,694 sqft
Price per Sqft $525
MLS® Listing ID E4450984
Bedrooms 4
Full Baths 3
Year Built 2002
Lot Size 7,147 Sqft
Acres 0.16407216
Property Sub-Type Detached Single Family
Property Description
Location
Province AB
Zoning Zone 24
Rooms
Basement Full, Finished
Interior
Interior Features ensuite bathroom
Heating Forced Air-1, In Floor Heat System, Natural Gas
Flooring Ceramic Tile, Hardwood
Fireplaces Type Mantel, Oak Surround
Fireplace true
Appliance Air Conditioning-Central, Dishwasher-Built-In, Dryer, Garage Control, Garage Opener, Hood Fan, Humidifier-Power(Furnace), Oven-Microwave, Refrigerator, Storage Shed, Stove-Electric, Hot Tub
Exterior
Exterior Feature Fenced, Landscaped, No Back Lane, Playground Nearby, Recreation Use, Schools
Community Features Air Conditioner, Hot Tub
Roof Type Cedar Shakes
Total Parking Spaces 6
Garage true
Building
Story 2
Foundation Concrete Perimeter
Architectural Style Bungalow
Others
Tax ID 0027659911
Ownership Private






