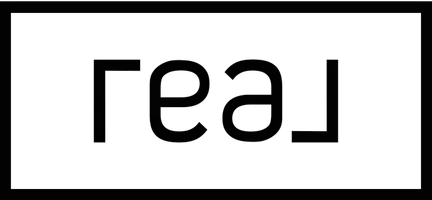
74 WILLOW'S EN Stony Plain, AB T7Z 0H7
3 Beds
3.5 Baths
1,400 SqFt
Key Details
Property Type Single Family Home
Sub Type Duplex
Listing Status Active
Purchase Type For Sale
Square Footage 1,400 sqft
Price per Sqft $285
MLS® Listing ID E4456985
Bedrooms 3
Full Baths 3
Half Baths 1
Year Built 2012
Lot Size 2,873 Sqft
Acres 0.065974794
Property Sub-Type Duplex
Property Description
Location
Province AB
Zoning Zone 91
Rooms
Basement Full, Finished
Separate Den/Office false
Interior
Interior Features ensuite bathroom
Heating Forced Air-1, Natural Gas
Flooring Vinyl Plank
Fireplaces Type Glass Door
Fireplace true
Appliance Dishwasher-Built-In, Dryer, Microwave Hood Fan, Refrigerator, Storage Shed, Stove-Electric, Washer
Exterior
Exterior Feature Backs Onto Park/Trees, Fenced, Golf Nearby, Landscaped, No Through Road, Playground Nearby, Public Transportation, Schools
Community Features Air Conditioner, Closet Organizers, Deck
Roof Type Asphalt Shingles
Total Parking Spaces 2
Garage true
Building
Story 3
Foundation Concrete Perimeter
Architectural Style 2 Storey
Others
Tax ID 0035307454
Ownership Private








