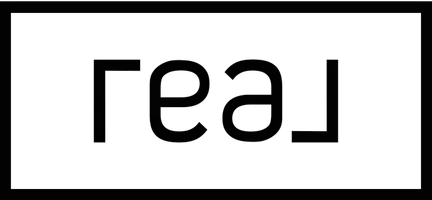
#8 10500 103 AV Morinville, AB T8R 0E7
2 Beds
2.5 Baths
1,106 SqFt
Key Details
Property Type Townhouse
Sub Type Townhouse
Listing Status Active
Purchase Type For Sale
Square Footage 1,106 sqft
Price per Sqft $352
MLS® Listing ID E4457702
Bedrooms 2
Full Baths 2
Half Baths 1
Condo Fees $410
Year Built 2012
Lot Size 3,172 Sqft
Acres 0.0728169
Property Sub-Type Townhouse
Property Description
Location
Province AB
Zoning Zone 61
Rooms
Basement Full, Finished
Interior
Interior Features ensuite bathroom
Heating Forced Air-1, Natural Gas
Flooring Carpet, Ceramic Tile, Hardwood
Appliance Air Conditioning-Central, Dishwasher-Built-In, Dryer, Garage Control, Garage Opener, Hood Fan, Refrigerator, Stove-Electric, Washer, Window Coverings
Exterior
Exterior Feature Backs Onto Lake, Landscaped, No Back Lane, View Lake
Community Features Air Conditioner, Closet Organizers, Deck, Walkout Basement
Roof Type Asphalt Shingles
Total Parking Spaces 4
Garage true
Building
Story 2
Foundation Concrete Perimeter
Architectural Style Bungalow
Others
Tax ID 0035795352
Ownership Private








