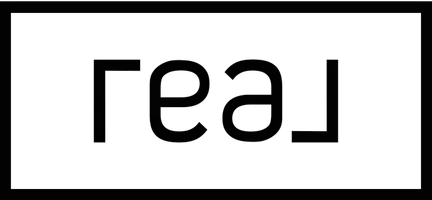
4102 48A ST Vegreville, AB T9C 1B3
5 Beds
3.5 Baths
2,900 SqFt
Key Details
Property Type Single Family Home
Sub Type Detached Single Family
Listing Status Active
Purchase Type For Sale
Square Footage 2,900 sqft
Price per Sqft $172
MLS® Listing ID E4457766
Bedrooms 5
Full Baths 3
Half Baths 1
Year Built 1977
Lot Size 0.292 Acres
Acres 0.29168025
Property Sub-Type Detached Single Family
Property Description
Location
Province AB
Zoning Zone 60
Rooms
Basement Full, Finished
Interior
Interior Features ensuite bathroom
Heating Forced Air-2, Natural Gas
Flooring Hardwood, Laminate Flooring
Fireplaces Type Brick Facing
Fireplace true
Appliance Dishwasher-Built-In, Dryer, Garage Control, Garage Opener, Refrigerator, Storage Shed, Stove-Countertop Electric, Stove-Electric, Wine/Beverage Cooler, Washers-Two, Oven Built-In-Two, Curtains and Blinds
Exterior
Exterior Feature Back Lane
Community Features Deck
Roof Type Asphalt Shingles
Garage true
Building
Story 2
Foundation Concrete Perimeter
Architectural Style 2 Storey
Others
Tax ID 0014541941
Ownership Private








