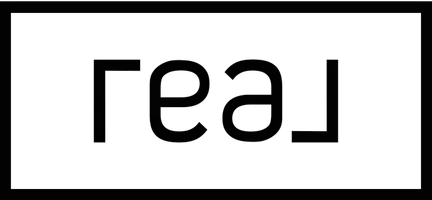
5153 54 AV Redwater, AB T0A 2W0
5 Beds
3 Baths
1,528 SqFt
Key Details
Property Type Single Family Home
Sub Type Detached Single Family
Listing Status Active
Purchase Type For Sale
Square Footage 1,528 sqft
Price per Sqft $294
MLS® Listing ID E4458335
Bedrooms 5
Full Baths 3
Year Built 2011
Lot Size 6,379 Sqft
Acres 0.1464591
Property Sub-Type Detached Single Family
Property Description
Location
Province AB
Zoning Zone 60
Rooms
Basement Full, Finished
Interior
Interior Features ensuite bathroom
Heating Forced Air-1, Natural Gas
Flooring Carpet, Hardwood, Laminate Flooring
Fireplaces Type Mantel
Fireplace true
Appliance Air Conditioning-Central, Dishwasher-Built-In, Dryer, Garage Opener, Refrigerator, Stove-Electric, Washer, Window Coverings
Exterior
Exterior Feature Backs Onto Park/Trees, Fenced, Golf Nearby, Landscaped, Playground Nearby, Public Swimming Pool, Schools, Shopping Nearby
Community Features Air Conditioner, Ceiling 9 ft., Deck, Fire Pit, No Smoking Home, Vinyl Windows
Roof Type Asphalt Shingles
Garage true
Building
Story 2
Foundation Concrete Perimeter
Architectural Style Bungalow
Others
Tax ID 0012200945
Ownership Private








