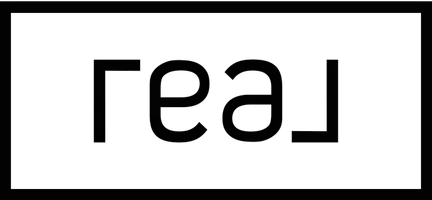
29 DARBY CR Spruce Grove, AB T7X 0E6
4 Beds
2.5 Baths
2,680 SqFt
Key Details
Property Type Single Family Home
Sub Type Detached Single Family
Listing Status Active
Purchase Type For Sale
Square Footage 2,680 sqft
Price per Sqft $304
MLS® Listing ID E4458423
Bedrooms 4
Full Baths 2
Half Baths 1
Year Built 2025
Property Sub-Type Detached Single Family
Property Description
Location
Province AB
Zoning Zone 91
Rooms
Basement Full, Unfinished
Separate Den/Office true
Interior
Interior Features ensuite bathroom
Heating Forced Air-1, Natural Gas
Flooring Ceramic Tile, Vinyl Plank
Fireplaces Type Remote Control, Tile Surround, Wall Mount
Fireplace true
Appliance Dishwasher-Built-In, Garage Control, Garage Opener, Hood Fan, Oven-Microwave, Refrigerator, Stove-Countertop Gas, Wine/Beverage Cooler
Exterior
Exterior Feature Cul-De-Sac, Golf Nearby, Schools, Shopping Nearby
Community Features Ceiling 10 ft., Ceiling 9 ft., Closet Organizers
Roof Type Asphalt Shingles
Total Parking Spaces 6
Garage true
Building
Story 2
Foundation Concrete Perimeter
Architectural Style 2 Storey
Others
Tax ID 0036809713
Ownership Private








